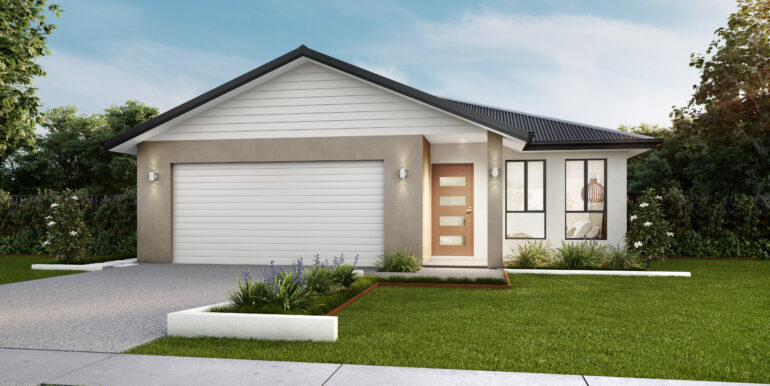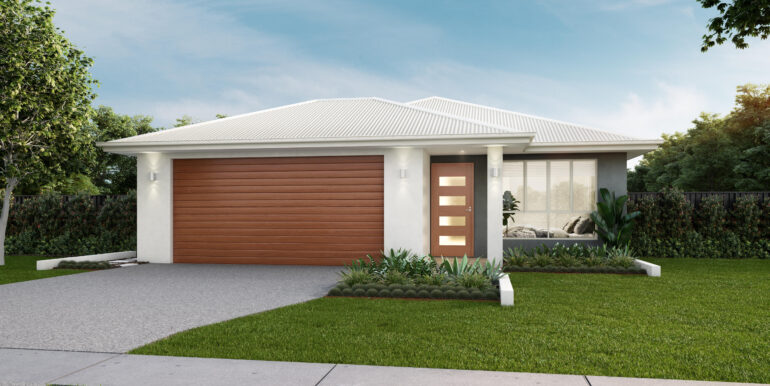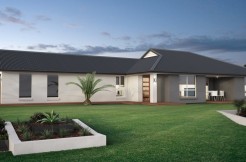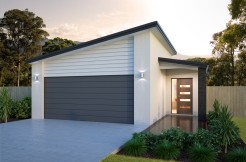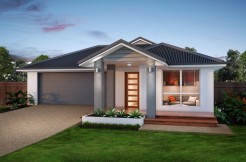Priestdale
The generous open plan Living, Family, Dining room, all lead effortlessly to the large Alfresco Dining area. The scrolling images above show the different facades and roof lines available, from which you can select one, for this particular Property Plan.
- A grand home designed for the astute buyer
- Interchangeable garage facades
- Large covered porch
- Generous sized open plan living areas
- Quality tiles throughout
- Lavish kitchen with stainless steel appliances
- 4 full sized bedrooms all with built-in-robes
- Master bedroom with spacious ensuite and walk-in-robe
- Air-conditioned living area and master bedroom included
- Study nook provided away from living spaces²²²
- Huge covered alfresco entertainment area
Left Floorplan
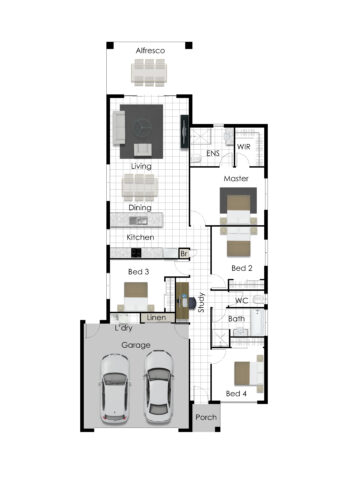
Right Floorplan
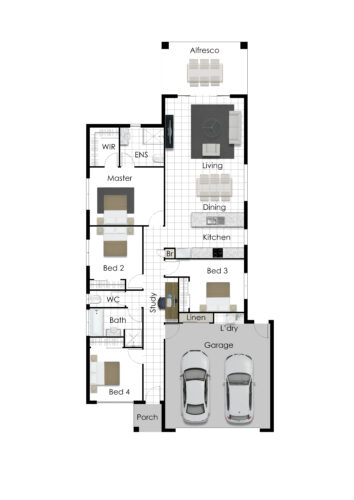
Features
- 12mth Maintenance Warranty
- 6 Star Energy Rating
- 6yr Structural Warranty
- Air-Conditioning
- Built-in Robes (all bedrooms)
- Ceramic Cooktop
- Colorbond Roof
- Cyclonic Construction
- Dishwasher
- Electric Hot Water System
- Energy Efficient Lighting
- Fan-forced Oven & Rangehood
- Fully fenced with gated side access
- Fully Painted Inside and Out
- Garden Beds with Drought Tolerant Plants
- NBN provision
- Quality Carpeted Bedrooms with Rubber Underlay
- Rendered Facades
- Security Screens
- Smoke Detectors
- Stainless steel ceiling fans
- Tiled floors
- Vertical Blinds
- `A´ grade turf and gardens to front and rear

