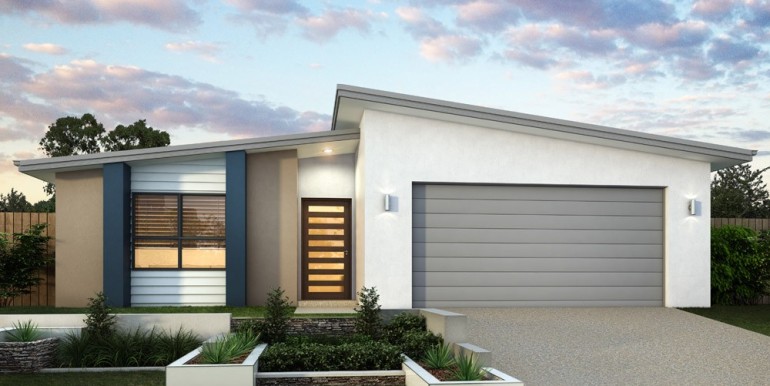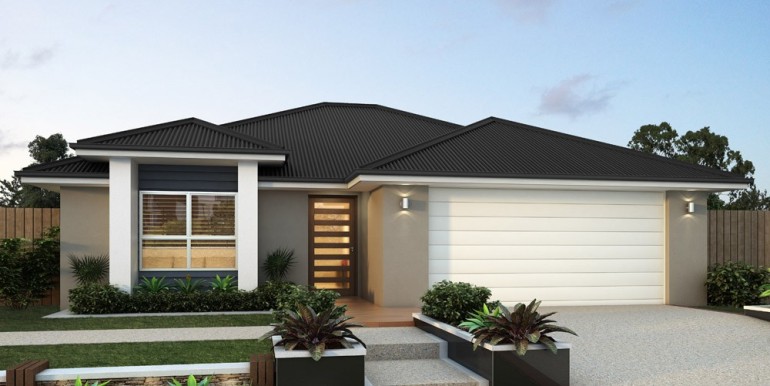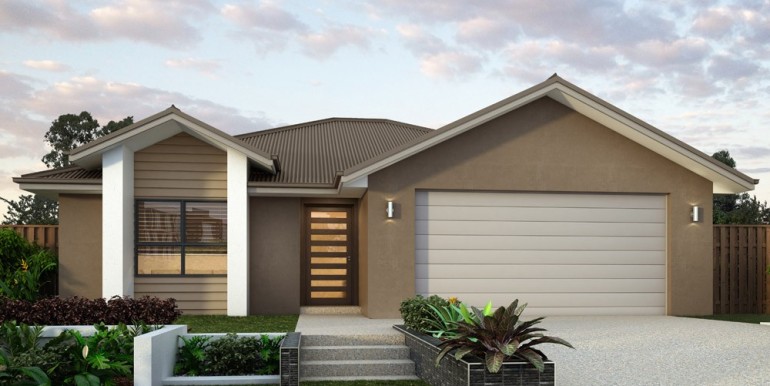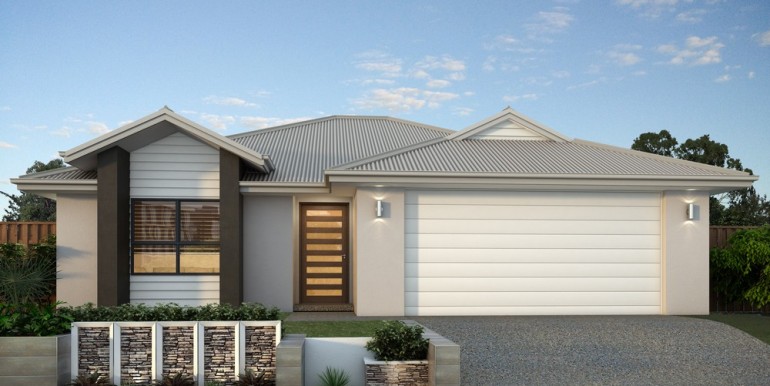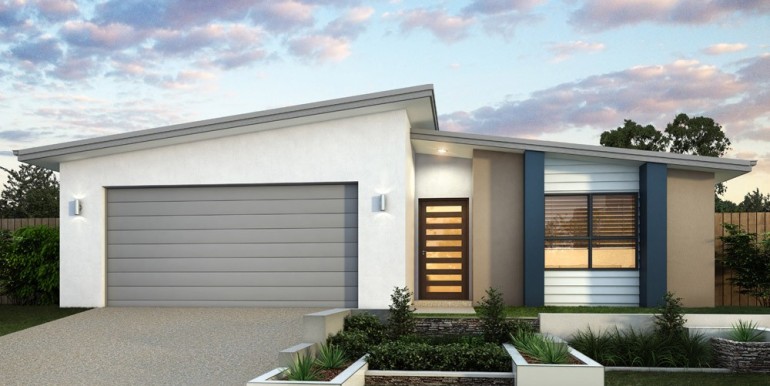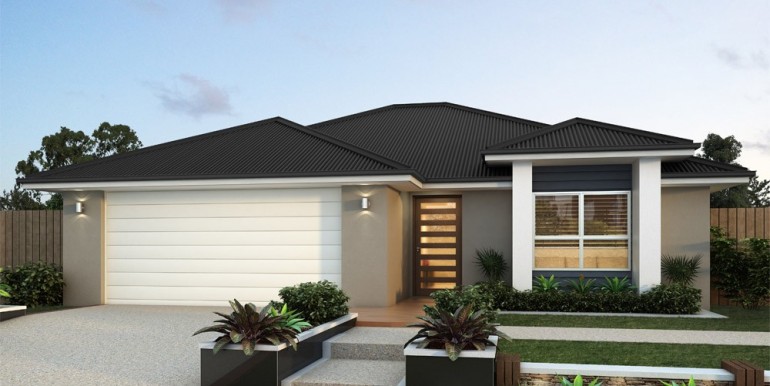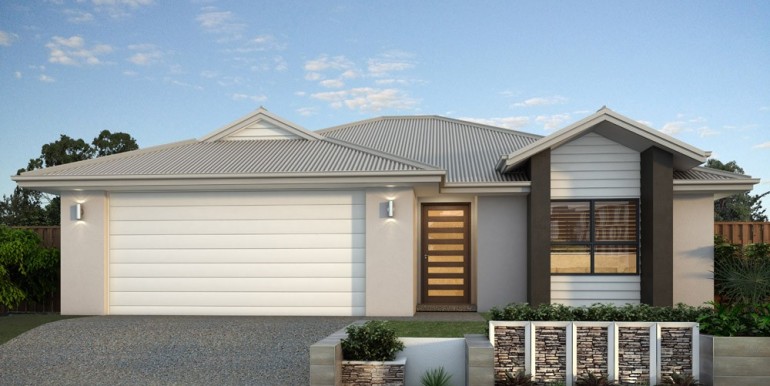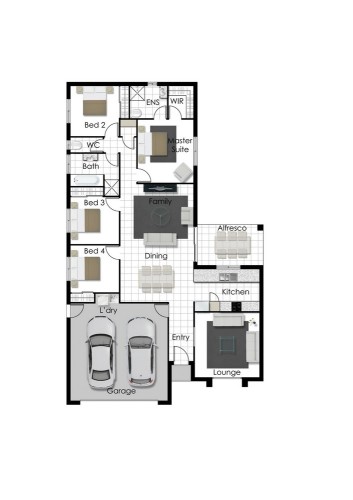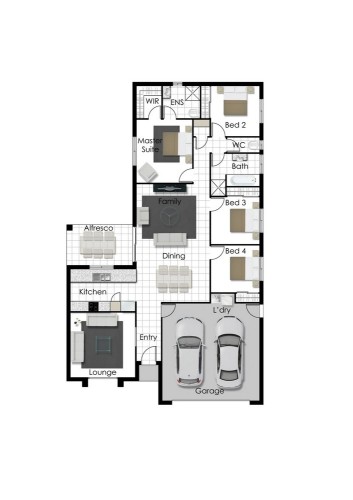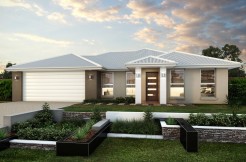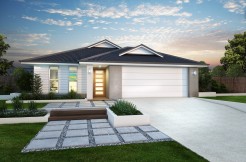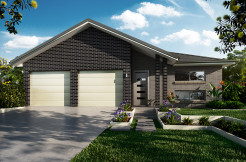Casey
- Investment Property
This floor plan offers a large separated Lounge at the front of the home, supported by an open plan Family and Dining area with adjacent Alfresco Dining. The Master Suite will surprise and delight! The scrolling images above show the different facades and roof lines available, from which you can select one, for this particular Property Plan.
- A modern home with a stylish facade
- Designed with 2 living areas integrated with quality carpet and tiles
- Huge galley kitchen with modern stainless steel appliances
- Spacious under roof alfresco
- Air-conditioned living area and main bedroom included
- 4 good sized bedrooms all with built-in-robes
- Master bedroom with own ensuite and walk-in-robe
- Laundry centrally located with outside access
- Powder coated garage door with remotes
Features
- 6 Star Energy Rating
- 6mth Maintenance Warranty
- 6yr Structural Warranty
- Air-Conditioning
- Built-in Robes (all bedrooms)
- Ceramic Cooktop
- Colorbond Roof
- Cyclonic Construction
- Dishwasher
- Energy Efficient Lighting
- Fan-forced Oven & Rangehood
- Full landscape package (Available)
- Fully fenced with gated side access
- Fully Painted Inside and Out
- Garden Beds with Drought Tolerant Plants
- Instantaneous Gas Hot Water System
- NBN provision
- Quality Carpeted Bedrooms with Rubber Underlay
- Rendered Facades
- Security Screens
- Smoke Detectors
- Stainless steel ceiling fans
- Tiled floors
- Vertical Blinds
- `A´ grade turf and gardens to front and rear

